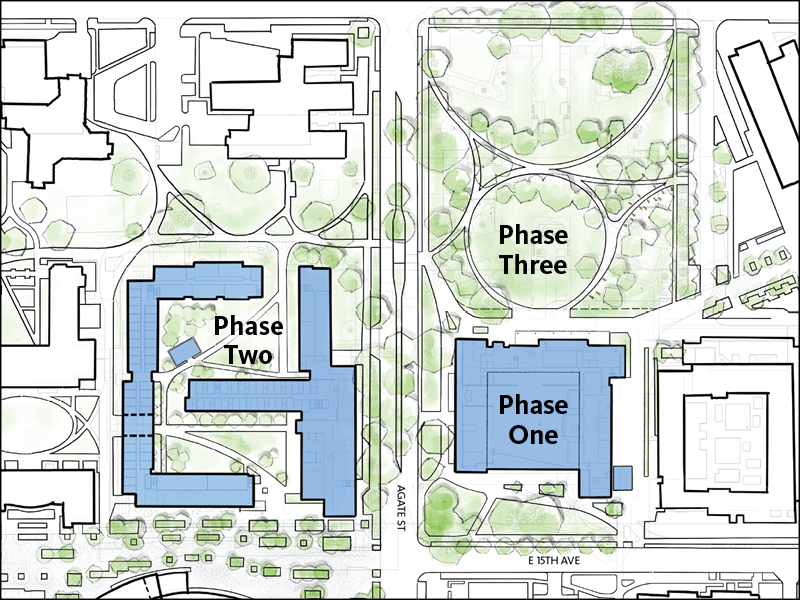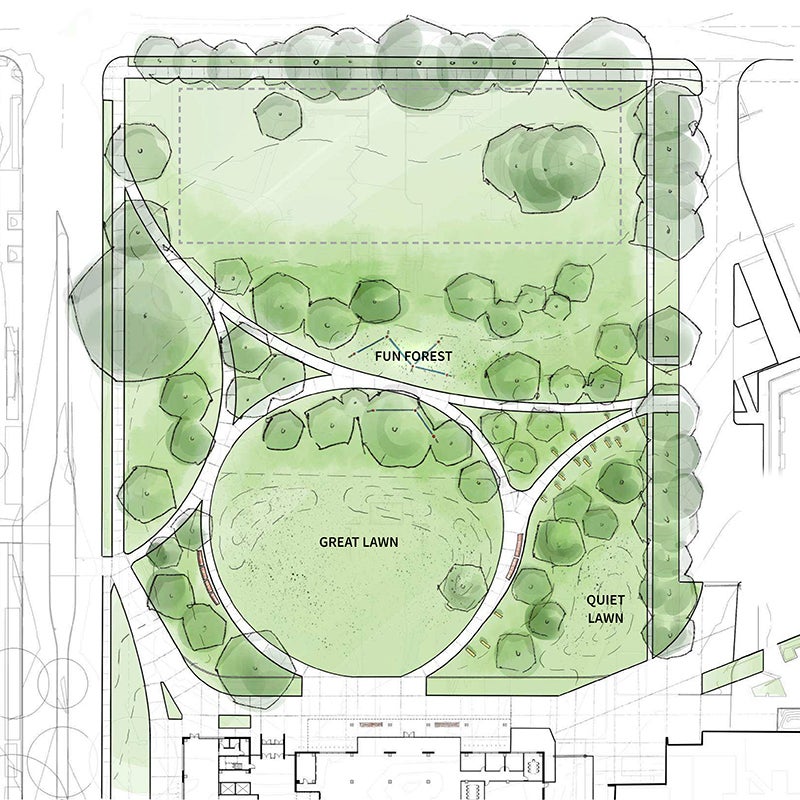
During summer 2025 and 2026, Earl Hall will be undergoing an exterior remodel (see artistic rendering, above). The existing steel-frame windows will be replaced with new energy efficient operable vinyl windows. Surrounding tile facade will be replaced with metal siding, and wooden storefronts on the ground floor will be restored.
The existing windows (installed in 1951) were deteriorating, making many inoperable and prone to leaks. This replacement project will relieve our facilities workers from having to do constant repairs, make the residence hall more energy efficient, and advance campus sustainability goals.

The project will unfold in three phases:
- Unthank Hall (completed summer 2021) on Humpy Lumpy Lawn contains the Student Welcome Center, PNW Market, academic spaces, and residences for 700 students.
- Removal of Walton Hall and construction of two new residence hall buildings (completed August 2023): Yasui Hall contains academic spaces, a service center, a package locker delivery center, and residences for 705 students. Yasui Hall contains four-person and single-occupant studio units for 400 students.
- Removal of Hamilton Hall and development of a new green space which will be larger than the Humpy Lumpy Lawn that Unthank Hall replaced.

Under Construction: Phase Three
Phase three of the Hamilton Walton Transformation Project (HWTP) will be the addition of a beautiful green space in place of Hamilton Hall.
Phase Three Project Facts
- The new green space is being constructed as a replacement for the gone-but-not-forgotten Humpy Lumpy Lawn, on which Unthank Hall (HWTP phase one) was built.
- Completion of phase three will create an uninterrupted green space that stretches from the Erb Memorial Union lawn to the alumni center and Matthew Knight Arena.
- Funding sources: revenue bonds/internal bank
- Phase three combined square footage: 161,500 GSF
Phase Three Timeline
- Anticipated start: Summer 2025
- Anticipated completion: Summer 2026
Sustainability
Project administrators located the building to preserve as many of the large trees along 15th Avenue as possible. Some of the trees that will be harvested will be used in the project.
The amount of green space that will be available after the entire project is completed will be larger than the current green space by approximately 20 percent.
All three new buildings will meet the Advanced Energy Threshold—25 percent above the current state energy code—and will earn LEED Gold certification.
